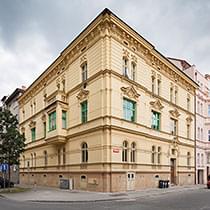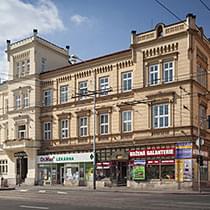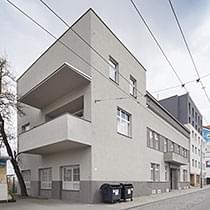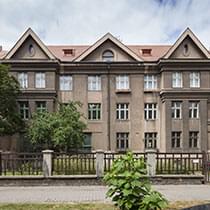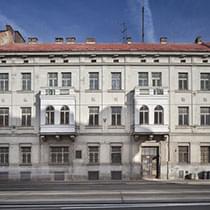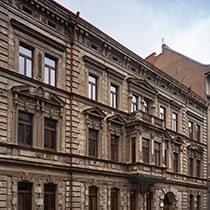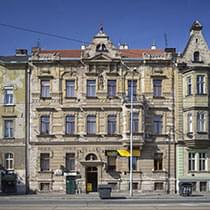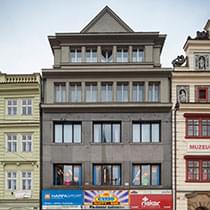Adolf Loos is a world-renowned architect. He is considered the founder of the modern concept of architecture, and is one of the most well-known, pre-war, modern architects, which places his name with the likes of Ludwig Mies van der Rohe, Le Corbusier, and Frank Lloyd Wright. Loos was not only a practical architect, but also a significant theorist of architecture and, to a certain extent, a philosopher as well.
Adolf Loos was born in 1870 in Brno. His parents owned a quarry and custom stonemason shop. The experience he gained from his family’s business helped to build his relationship with the high-quality, intriguing materials he would later use during his career. He studied architecture in Dresden, however, he never finished his studies. This was not for a lack of talent, rather it was due to his conflicts with teachers. He left Europe after his studies for a three-year stay in the United States (1893-1896), where he tried his hand at manual labour. The dynamically developing United States made a huge impression on the young Adolf Loos, influencing his future attitude towards architecture. After returning from the United States, he settled in Vienna where he founded his own atelier. At that time, he began publishing his theoretical thoughts on architecture. The most famous of these publications was his thesis Ornament and Crime, which literally changed the history of architecture. In architecture, Adolf Loos radically rejected any artificial decorative features, and he was the first architect to liberate buildings from their then popular decorative elements, both in terms of their exteriors and interiors. Instead of unnecessary decoration, he paid extra attention to the interior layout.
An important element in Loos’ design is the so-called “Raumplan”. Loos claimed that the area of a room and its function were the determining factor for the height of the room, and therefore various rooms in the house should differ in height. The houses designed by Adolf Loos were not divided into classic floors as is common practice. In Loos-designed homes, you are often forced to move between floors such as 1 and ¼, 2 and ¾, etc. All it takes is walking up or down several stairs and you will find yourself in another room. Loos created continuously adjoined spaces in which the inhabitants could move freely. He claimed that his houses were designed in 3D, and the use of Raumplan is then the result of Loos’ flawless spatial thinking and imagination.
The most famous Loos realization is the multifunctional department store Goldman & Salatsch (1910) on Michal’s Square, Vienna. The appearance of the house, which, for the first time ever, displayed a smooth façade without any decorative elements, caused a huge scandal at the time. Today this building is a treasured monument and a reminder of the beginnings of modern architecture. Loos primarily designed buildings that people could live in, however, among his designs you’ll also find a bar, a café, a mountain cottage, and other buildings. His designs can be found all over Europe, from Vienna to Paris, Montreux, and Semmering. In the Czech Republic, he designed Müller’s villa in Prague, but his work can be found elsewhere, for example in his birth city of Brno and its surroundings. Loos’ stay in Pilsen became a separate chapter of his life. Between the years 1907 and 1932, he created many interesting interior designs here. In Pilsen, he met Klara Beck, the daughter of his prominent investor, Otto Beck, who later became his third wife. In 1933, Loos died at the Kalksburg sanatorium near Vienna.
At the beginning of the 20th century, Pilsen was a dynamically developing industrial city. The most important enterprise in the city was Škoda Works. This was the largest factory complex in the whole of the Austria-Hungary Empire at the time, and it achieved both production quality and volume on the world stage. Pilsen’s breweries were famous as well. In addition to these factories, many other small-scale, yet particularly successful, companies were founded in Pilsen. Many of these small companies were owned by the well-educated, Pilsen Jewish community. Among the rich Jewish citizens in Pilsen there was the Hirsch family, who owned a wire drawing factory. In 1907, Vilém Hirsch and his wife Marta met the architect Adolf Loos in Vienna and they were exceedingly impressed with his work there. Loos accepted their invitation for a visit and in he arrived in Pilsen that same year. The Hirsch family then asked him to create a design for their apartment which was located on the first floor of their house at 6 Plachého Street. Vilém Hirsch later recalled how Loos quickly outlined his first idea of a design on an envelope. Thanks to the newly married Hirsch family, Adolf Loos moved to Pilsen, a fact which played a significant role in his life later on. Adolf Loos became friends with other families, especially from the local Jewish community, as these families were interconnected with both business and family ties. For them, he created at least 13, mostly interior, realizations. Of these, only eight have survived to this day. Although his designs were not always preserved in their complete state or in great condition, they make up an extremely valuable set of works created by this world-renowned architect.
There needs to be a surprise.
I should enter a fully lit,
furnished room
and be forced to say
‚Oh!‘
Until recently, the fact that the famous architect Adolf Loos operated in Pilsen was nearly unknown to the cultural public. Many of the original owners from the Jewish community were killed in Nazi concentration camps during World War II. Only some of them managed to escape to other countries in time. Those who were fortunate enough to survive by living abroad had their property confiscated by the communist totalitarian regime after the War. They were forced to flee in exile once again, and those who decided to stay in Pilsen had to live in degrading conditions. The totalitarian regime did not value Loos’ designs by any means. The apartments were transformed into offices or divided into several smaller apartment units. Much of the original apartment furniture was destroyed in those days. At the end of the 1960s, the Historian of Architecture Věra Běhalová managed to register most of Loos’ work in Pilsen for heritage preservation. Věra Běhalová was persecuted by the communist secret police, or STB, but was fortunately able to escape to Austria in 1968. Loos’ work in Pilsen then fell back into disrepair for many years. It was only after the fall of the communist totalitarian regime that the descendants of the Brummel family first started the gradual reconstruction of their house at 58 Husova Street, which had been returned to their possession. The city of Pilsen made the first steps in 2004 to save the Vogl apartment at 12 Klatovská Street, which resulted in the partial restoration of the lounge and dining hall. The complete renovation of these premises was completed in 2014 and, in the same year, the apartment of the Kraus family at 10 Bendova Street was reconstructed. The first part of Oskar Semler’s apartment at 110 Klatovská Street was also repaired. This apartment is under the administration of the Gallery of West Bohemia in Pilsen. These four apartments create the basis of the three guided tours regularly available to the public which are run by the Pilsen-TOURISM organization. Adolf Loos’ other works in Pilsen are still waiting to be completely restored. The overall goal for the future is to reconstruct and open all the works of this prominent architect to the public.
I force the owners
to use the whole apartment
for living,
not only
its kitchen.
-
B10
The Kraus Apartment
10 Bendova StreetAccessible Part of
Guided Tour 1 -
K12
The Vogl Apartment
Klatovska StreetAccessible Part of
Guided Tour 1 -
H58
The Brummel House
58 Husova StreetAccessible Part of
Guided Tour 2 -
K110
The Semler Residence
110 Klatovska StreetAccessible Part of
Guided Tour 3 -
P6
Richard Hirsch’s Apartment
6 Placheho StreetOnly open occasionally
Guided Tour 4 -
K19
Hugo Semler’s Apartment
19 Klatovska StreetOnly open occasionally
Guided Tour 4 -
K140
Leo Brummel’s Apartment
140 Klatovska StreetNot accessible by the public
-
NR22
Weiner’s Apartment
22 Republic SquareNot accessible by the public
