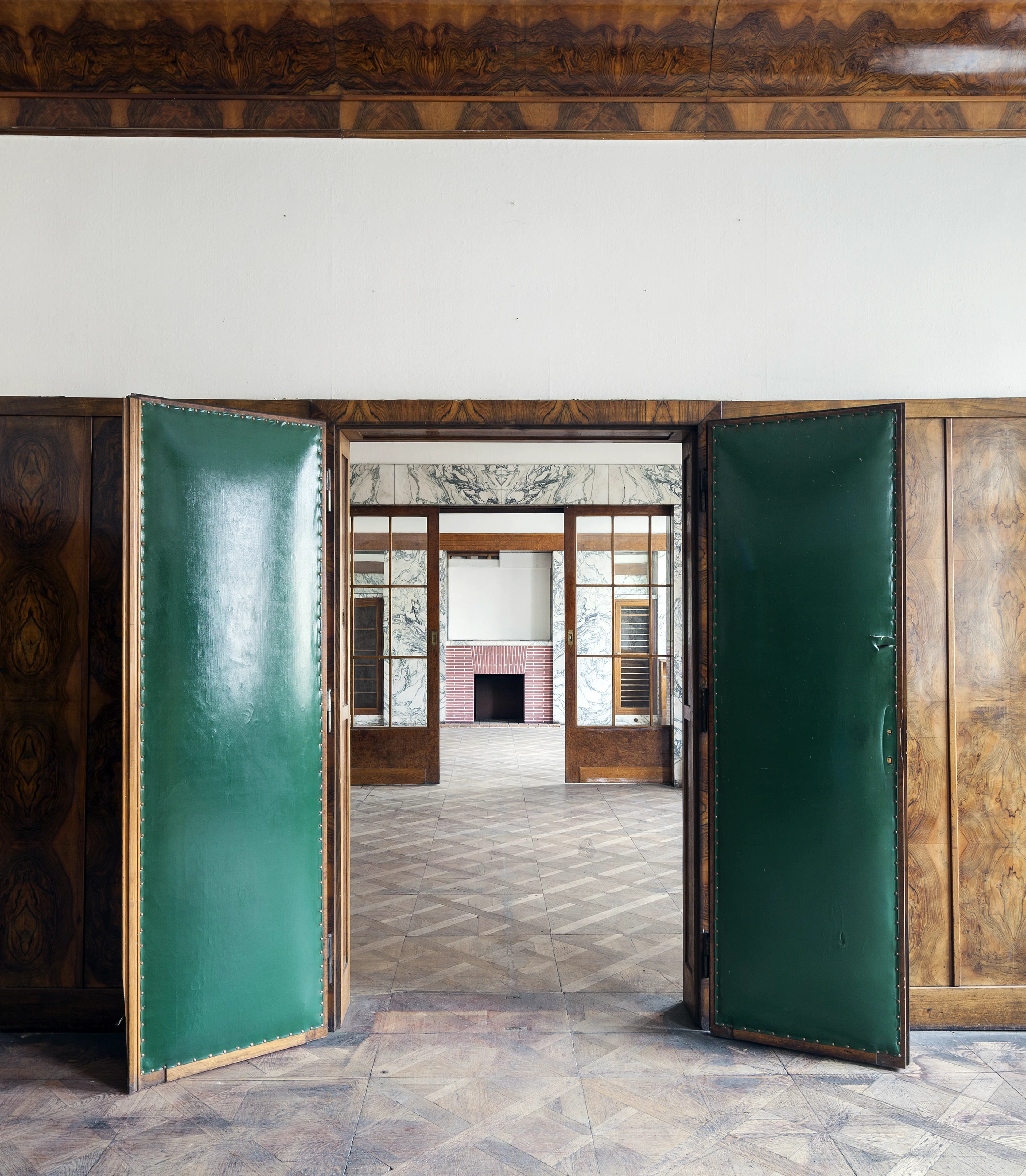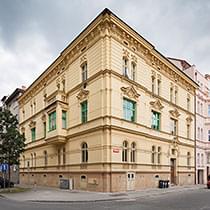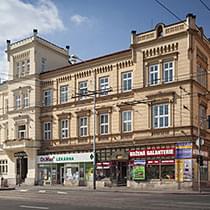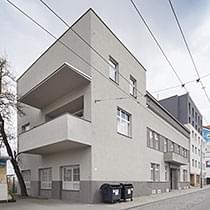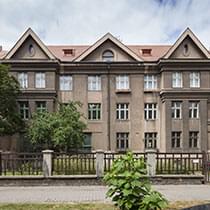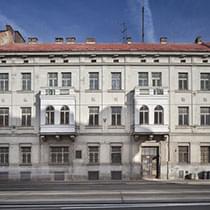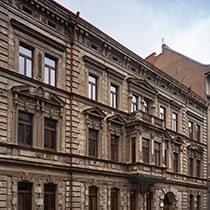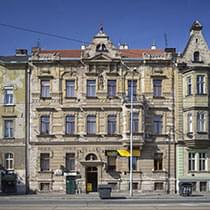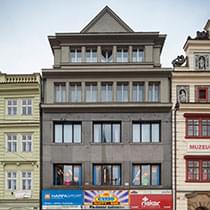The Semler family owned a factory producing drawn-wire products. They were particularly well-known for manufacturing high-quality gramophone needles. They lived in their home at 19 Klatovská Street, which also included their factory and office headquarters on the ground floor of the house. After the death of the company’s founder, Šimon Semler, his son Hugo and his family lived in the house. It was Hugo who had the apartment reconstructed in 1930.
Adolf Loos designed a gorgeous music lounge, which was strictly symmetrical and lined with white Fantastico marble. The marble boasted black veining, and it resembled all sorts of surreal creatures. In the centre of the main wall, Adolf Loos positioned a fireplace made of bricks with, as was his style, a mirror placed wall above it. The built-in furniture and doors were made of elm wood. From the adjacent gentlemen’s lounge, the room was variably separable by a glass sliding wall. The gentlemen’s lounge and the dining room, which were most likely designed by some of Loos’ collaborators, were also preserved. In 1932, Loos designed a two-storey extension of the house, which, unfortunately was never built.
During World War II, the house served as the headquarters of the Wehrmacht in Pilsen. In the gentlemen’s lounge, the capitulation of the German garrison was signed at the end of the war. After having signed the capitulation certificates, General Georg von Majewski shot himself dead in front of the US soldiers present, his staff, and his wife Elisabeth. After the war, the Communist regime confiscated the home of the Semler family and, until 2002, the Czechoslovakian Army (later the Czech Army) continued its use of the space. Both the house and the interior are still waiting to be reconstructed, and both premises are accessible to the public, but only on special occasions.
Interesting details
-
Marble
Loos named the marble stone used here ‘Fantastico’, which is fitting given the various fantastical figures formed by the marble’s extraordinary veining. The best way to describe these images is to say they resemble the Rorschach test and its ink stains.
-
Mirrors
The mirror wall above the fireplace was positioned directly on the axis of the individual rooms, thus connecting them together and creating the desired symmetry. This symmetry was achieved thanks to the reflection of the mirrors in the dining hall.
-
Fireplace
The brick-layered fireplace was first implemented by Adolf Loos in 1909 for his own apartment in Vienna. Later, he used this type of fireplace with slight variations in many of his designs.
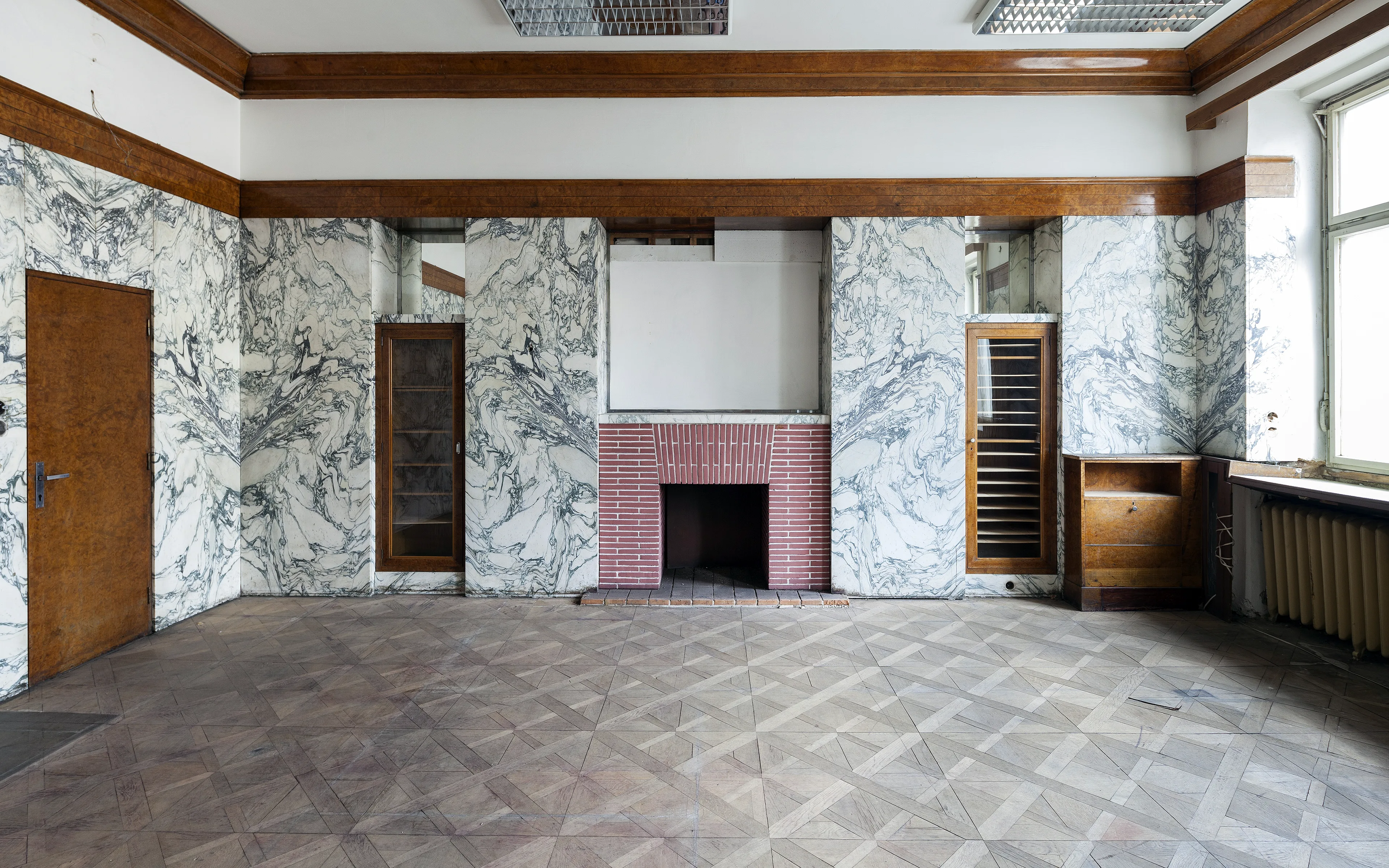
Gallery
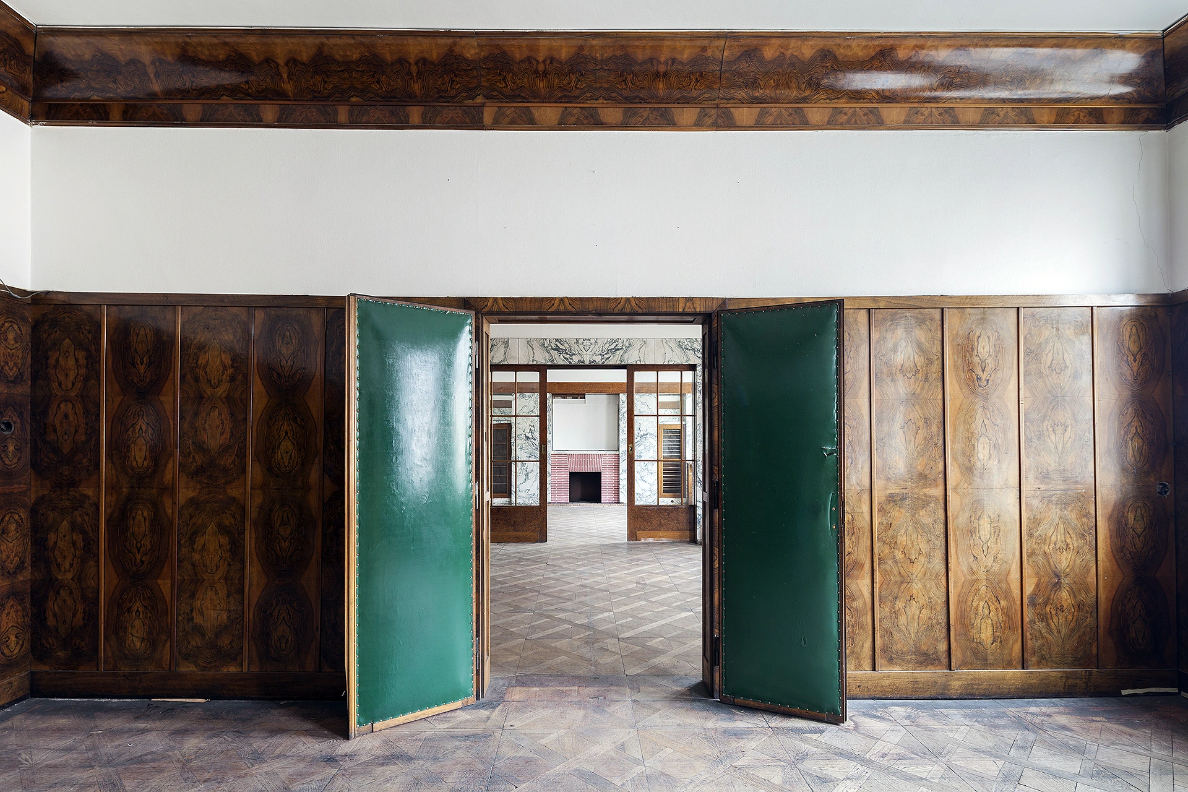
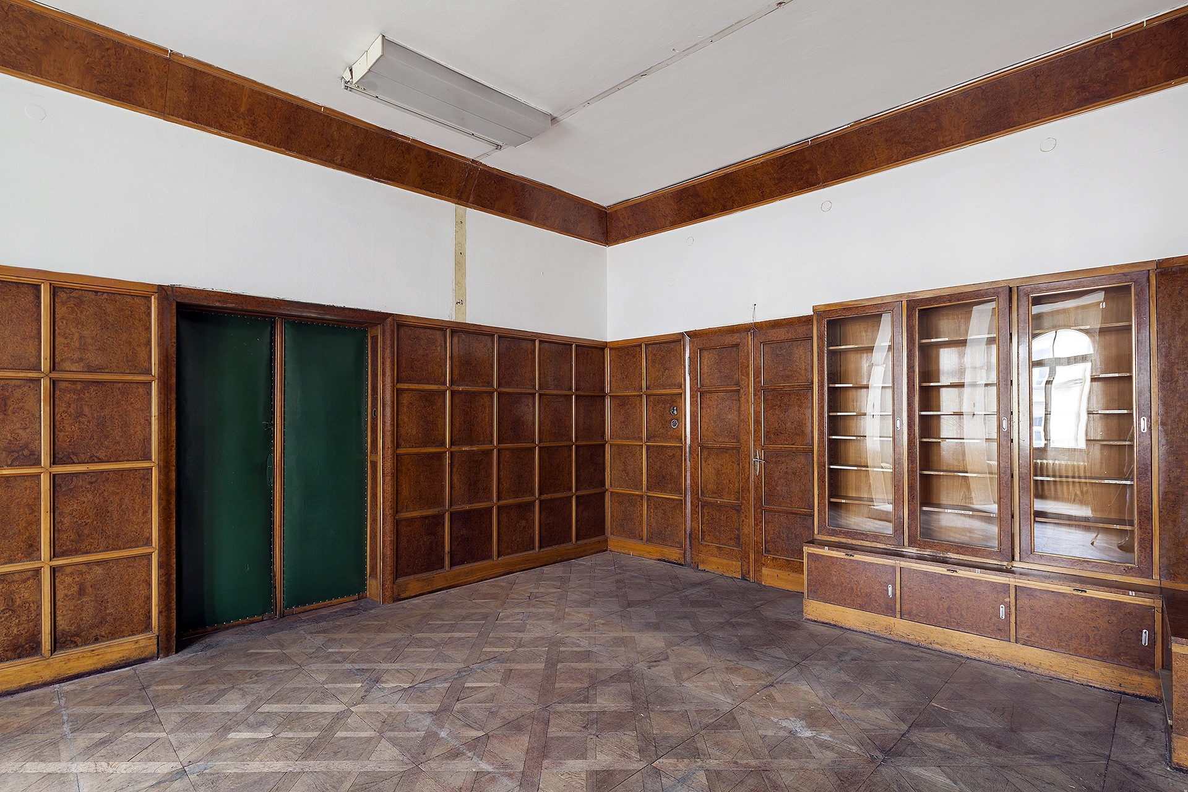
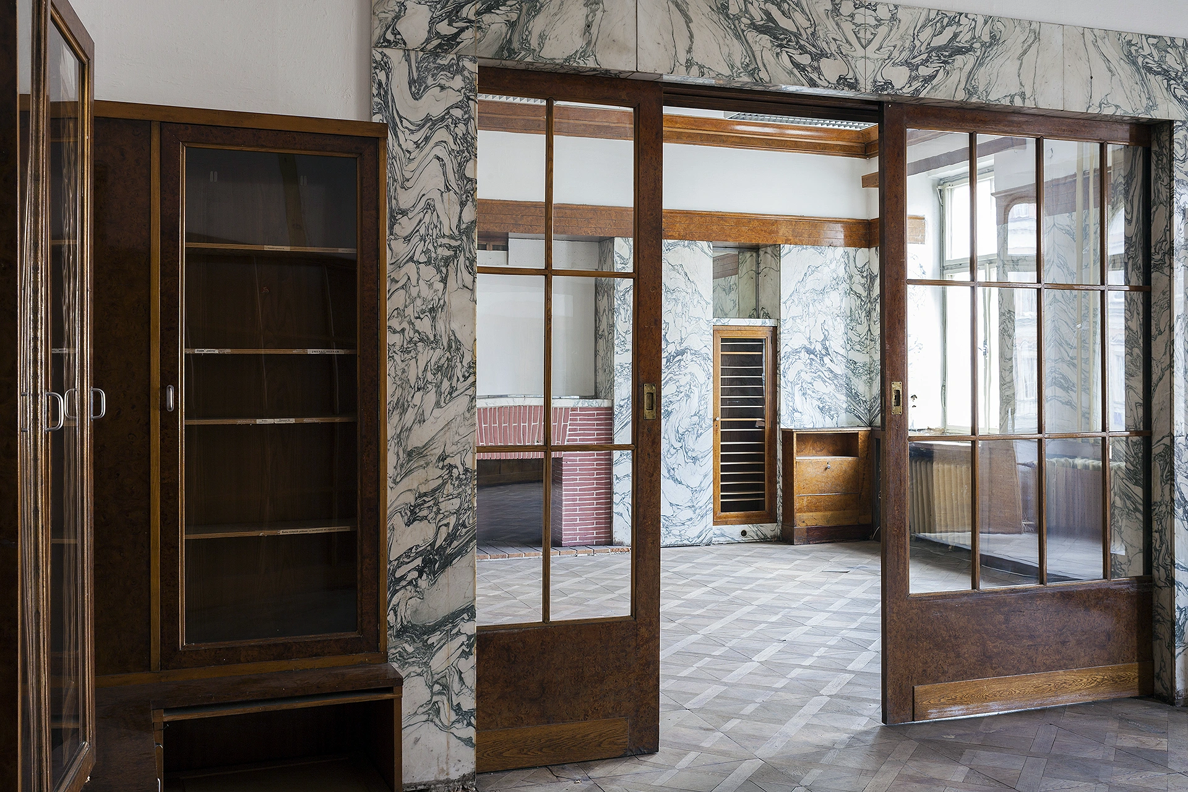
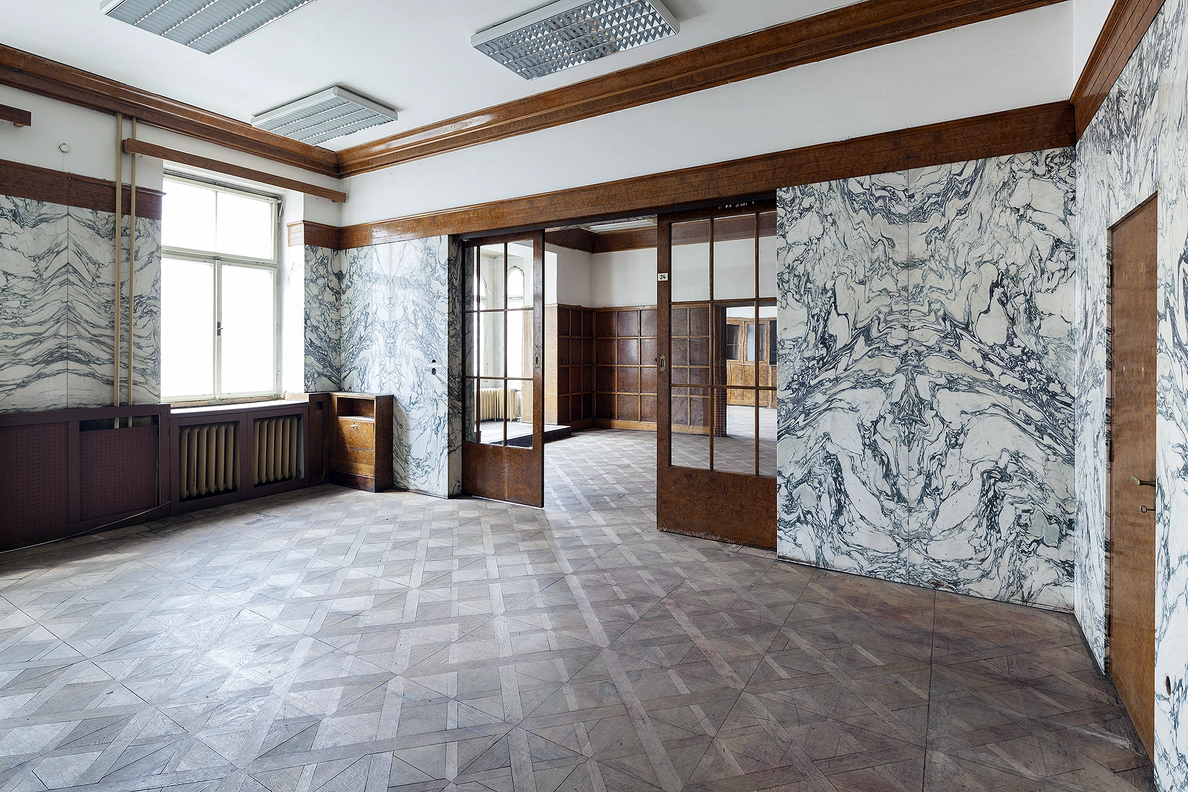
Other interiors
-
B10
The Kraus Apartment
10 Bendova StreetAccessible Part of
Guided Tour 1 -
K12
The Vogl Apartment
Klatovska StreetAccessible Part of
Guided Tour 1 -
H58
The Brummel House
58 Husova StreetAccessible Part of
Guided Tour 2 -
K110
The Semler Residence
110 Klatovska StreetAccessible Part of
Guided Tour 3 -
P6
Richard Hirsch’s Apartment
6 Placheho StreetOnly open occasionally
Guided Tour 4 -
K19
Hugo Semler’s Apartment
19 Klatovska StreetOnly open occasionally
Guided Tour 4 -
K140
Leo Brummel’s Apartment
140 Klatovska StreetNot accessible by the public
-
NR22
Weiner’s Apartment
22 Republic SquareNot accessible by the public
