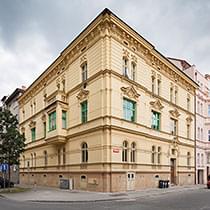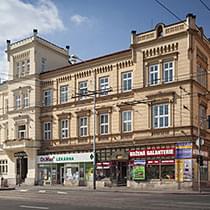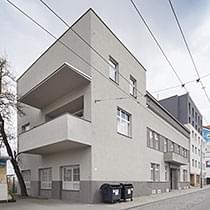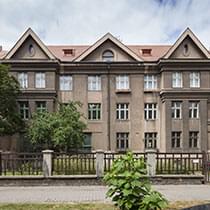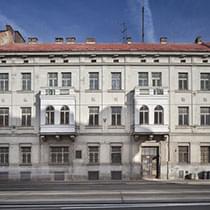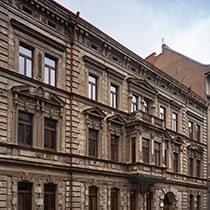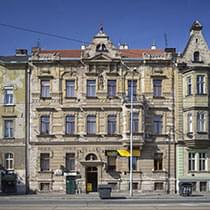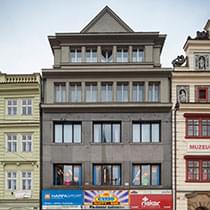Oskar Semler’s family first lived on Jagellonská Street (near today’s Klatovská Street). It was from this residence that they originally planned to move to a family home at 19 Klatovská Street, which would also include space for their company headquarters. This move, however, meant the home needed to undergo significant renovations and an addition of two extra floors. With these complications in mind, Oskar Semler eventually came to an alternative solution, i.e. he decided to buy an apartment building at 110 Klatovská Street. In 1932, he asked Adolf Loos to create a project for the generous adaptation of the apartment, which would encompass one entire wing of the home. However, due to Loos’ failing health and subsequent death, the completion of his design and renovation ideas were taken over by his disciple and collaborating architect, Heinrich Kulka. Oskar Semler moved with his family to their new home in 1934.
This is the only apartment in Pilsen where Loos implemented his unique principle of Raumplan – the individual rooms in the apartment differ in their height, having been elevated to several different levels and interconnected by stairs to create continuously adjoined spaces. In the apartment, we can admire the Raumplan principle via the spacious lounge with its cladding of Finnish birch, the flooring made of rare Makassar, and the fireplace of clinkstone blocks. There is also a bookcase, red-painted ceiling beams, and gilded planks. A number of details have survived to this day, including the dumbwaiter which was used for transporting food from the kitchen to the individual rooms at their varied height levels. The apartment is divided into two sections: the first is accessible to visitors, and the second remains a carefully separated private area, containing the bedrooms and children’s rooms on the upper floor of the house.
The home was transferred as property of the City of Pilsen to the Pilsen Region, and now it’s managed by the Gallery of West Bohemia. The Semler Residence, included the formally inaccessible private areas of the apartment (i.e., the bedrooms and children’s rooms), was reopened in September 2022 to the public after its expansive renovations. The newly-built Centre for Research of Pilsen Region Architecture is now part of the Oskar Semler residence exposition.
Interesting details
-
Staircase
Staircases are a must for the Raumplan principle. There are stairs leading to the private area of the apartment – to the bedrooms. The staircase designed for the home staff was hidden in the technical section of the home.
-
Tiles, Covers
The walls are covered by wooden planks of Canadian birch. They create a feeling of warmth in the spacious library.
-
Ceiling
There is a library in the gallery with red-coloured ceiling joists and gold-plated ceiling boards. These perfectly correspond to the painting Life of Tsongkhapa (canvas, Tibet, 18th century) which dominated the central hall.

Gallery






Other interiors
-
B10
The Kraus Apartment
10 Bendova StreetAccessible Part of
Guided Tour 1 -
K12
The Vogl Apartment
Klatovska StreetAccessible Part of
Guided Tour 1 -
H58
The Brummel House
58 Husova StreetAccessible Part of
Guided Tour 2 -
K110
The Semler Residence
110 Klatovska StreetAccessible Part of
Guided Tour 3 -
P6
Richard Hirsch’s Apartment
6 Placheho StreetOnly open occasionally
Guided Tour 4 -
K19
Hugo Semler’s Apartment
19 Klatovska StreetOnly open occasionally
Guided Tour 4 -
K140
Leo Brummel’s Apartment
140 Klatovska StreetNot accessible by the public
-
NR22
Weiner’s Apartment
22 Republic SquareNot accessible by the public

