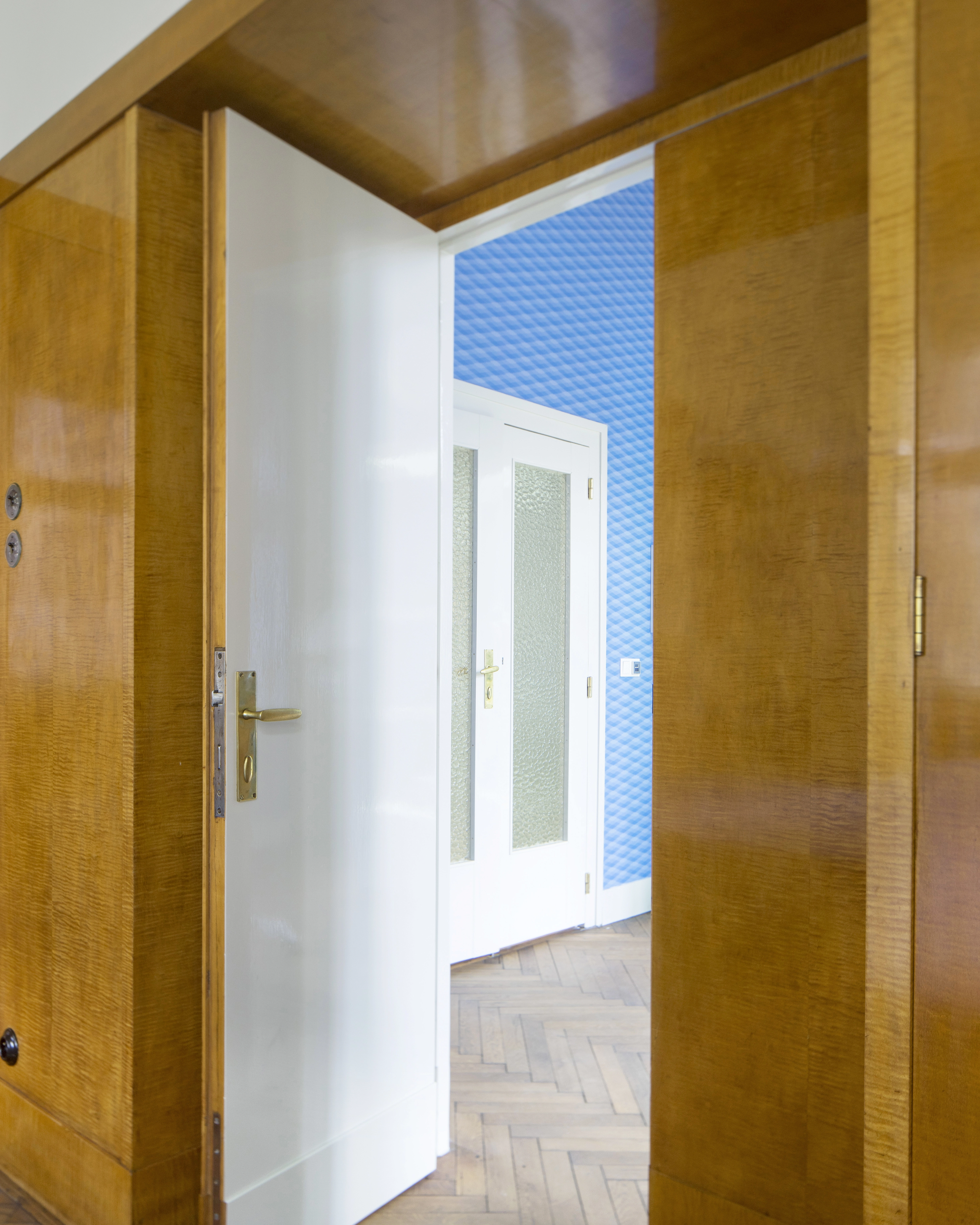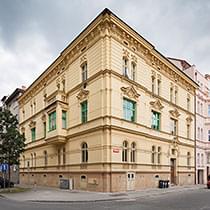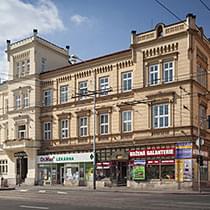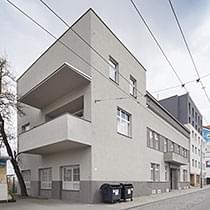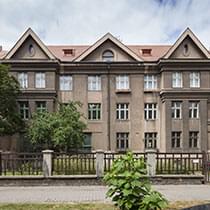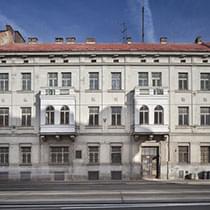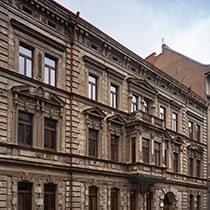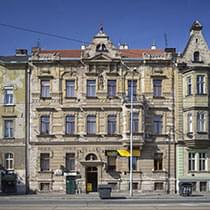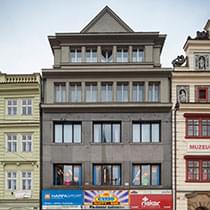One of the most beautiful Pilsen apartment interiors designed by Adolf Loos has been preserved on the first floor of the apartment building at 10 Bendova Street. The interior was created for the chemical engineer Vilém Kraus and his wife Gertrude between 1930-1931. Unfortunately, the history of the apartment and its inhabitants is quite sad and dramatic. Only Vilém Kraus survived World War II and the persecution of the Nazi regime (his wife and two children were killed in a concentration camp). The apartment was subsequently seized by the totalitarian communist regime, which forced Vilém Kraus to flee once again in exile to Great Britain. During the communist era, the original apartment was divided into three smaller apartment units, and part of the original interior furniture was irreversibly destroyed.
The most valuable area in the apartment is the exclusive lounge connected with the dining room. The main motive used here is a mirroring effect; the mirror walls opposite each other create the illusion of an endlessly reflected space. Loos created a delicate combination of walls tiled with green, white-veined Cipollino marble and wooden, built-in furniture and a cassette ceiling, both of which feature high-quality, dark brown mahogany wood. Here we can find a characteristic fireplace made of grey bricks, one of Adolf Loos’ typical design features. Particularly valuable is the nearly 100% preserved bedroom, with furniture built into the perimeter walls of the room. This part of the apartment has survived, and it includes intriguing, practical design details – a dressing table, hat hooks in the wardrobes, drawers and other well-thought-out storage areas.
Today this apartment is under the care of the city of Pilsen. Between 2013 and 2014, it was reconstructed according to the design of architects Ludvík Grym and Jan Sapák. The original surviving furniture was carefully restored, and the missing furniture was not replaced by replicas but by elements of contemporary design. This helps visitors notice at first glance which items are original and which are not. As a result, a variable space suitable for small-scale cultural events was created.
Interesting details
-
Wood
The mahogany wood was chosen as a ceiling cover material which was polished into its highest possible shine so that it reflected the area below. In this way the ceiling covers created an optical illusion of greater room height.
-
Mirrors
Loos´ favourite interior element was a feature of so-called enfilade. In case of the salon in the Kraus´ apartment he created a fascinating illusion of an infinitely multiplied picture of the room thanks to the mirrors which were placed on the opposing walls.
-
Marble
Stone was the most favourite material of Adolf Loos. In the living room of the Kraus´ apartment he used marble called Cipollino which was already very popular in the ancient times by the Romans. We can see this stone with its typical green-white combination in the Villa Müller in Prague too, or as a covering material of the shopping house Goldman& Salatsch in Vienna.
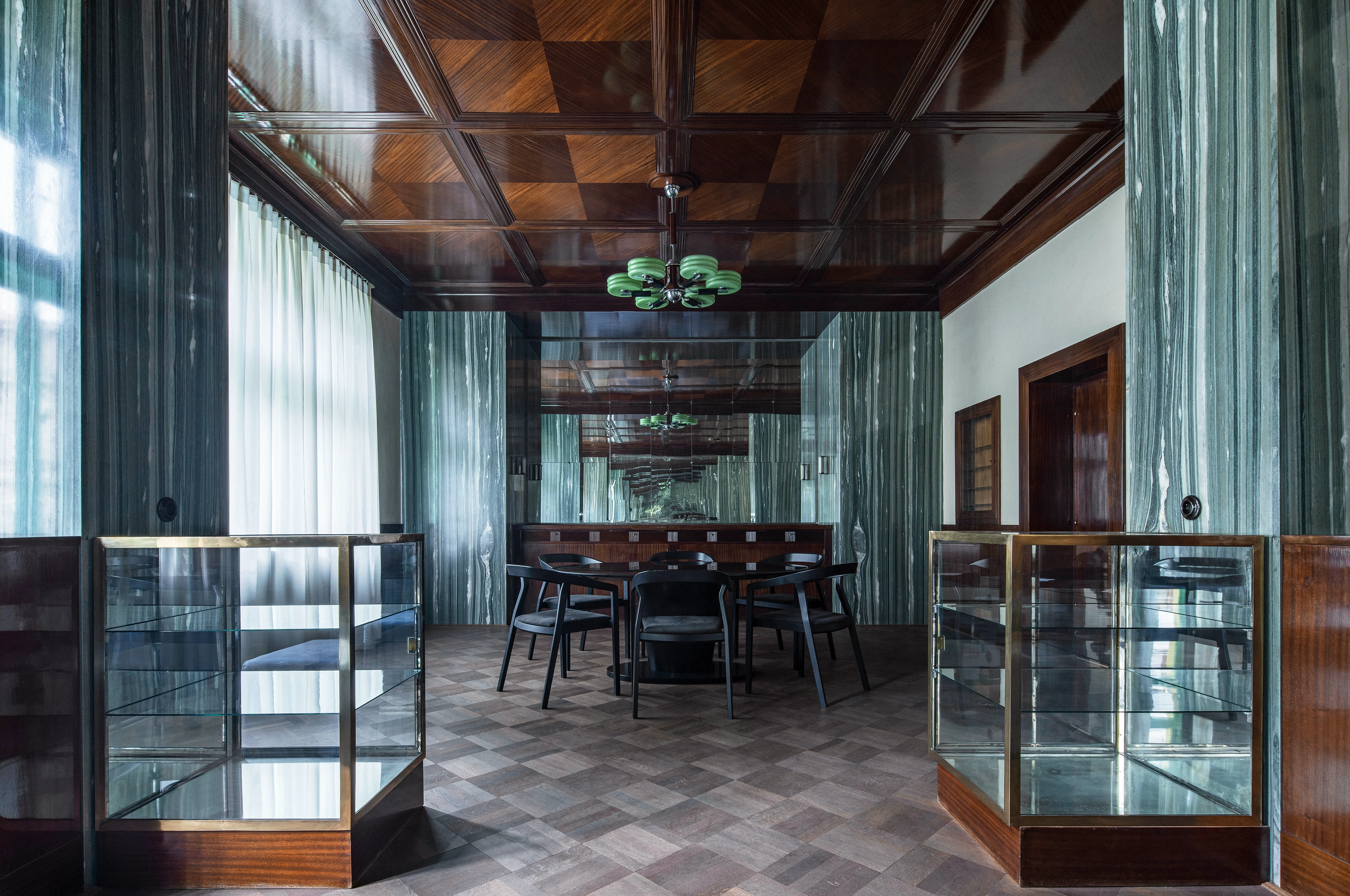
Gallery
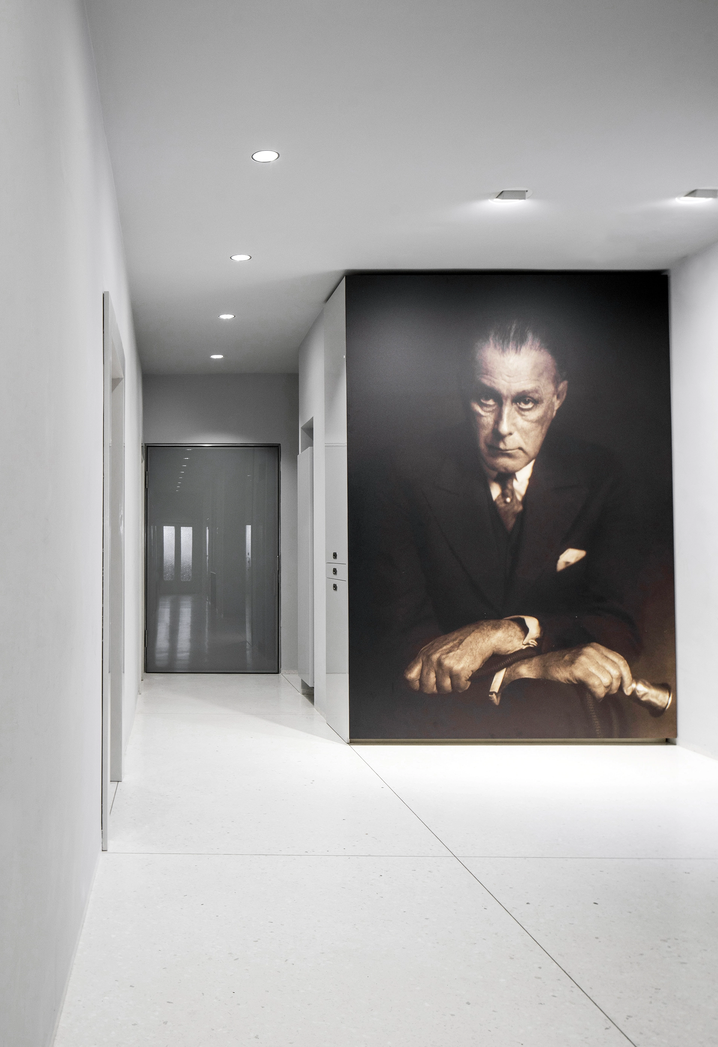
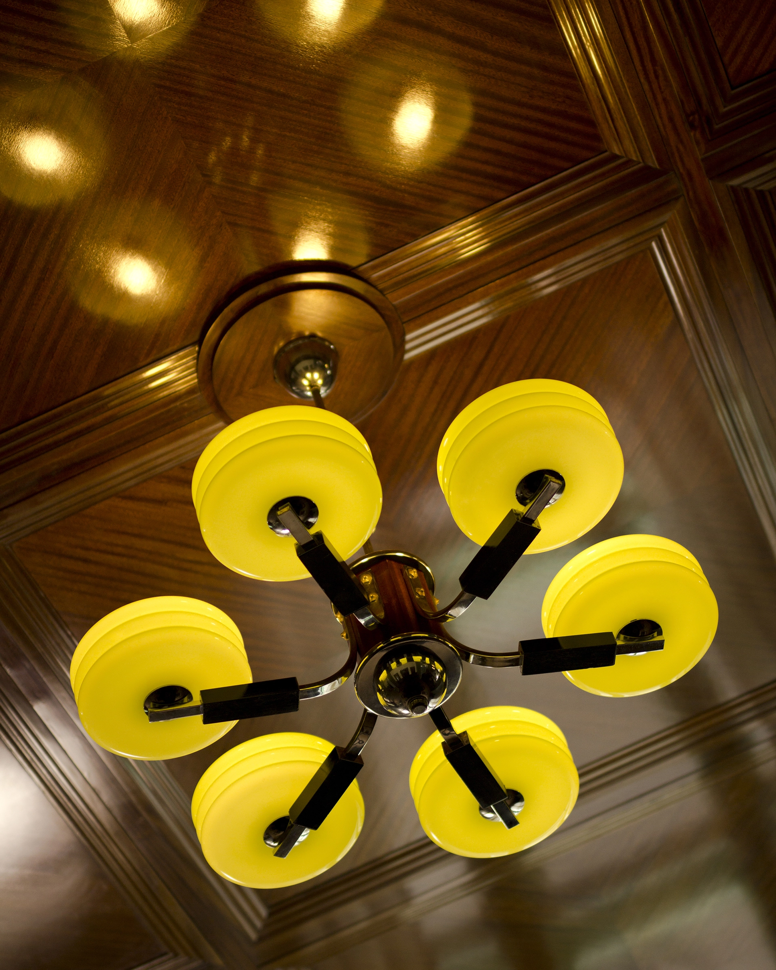
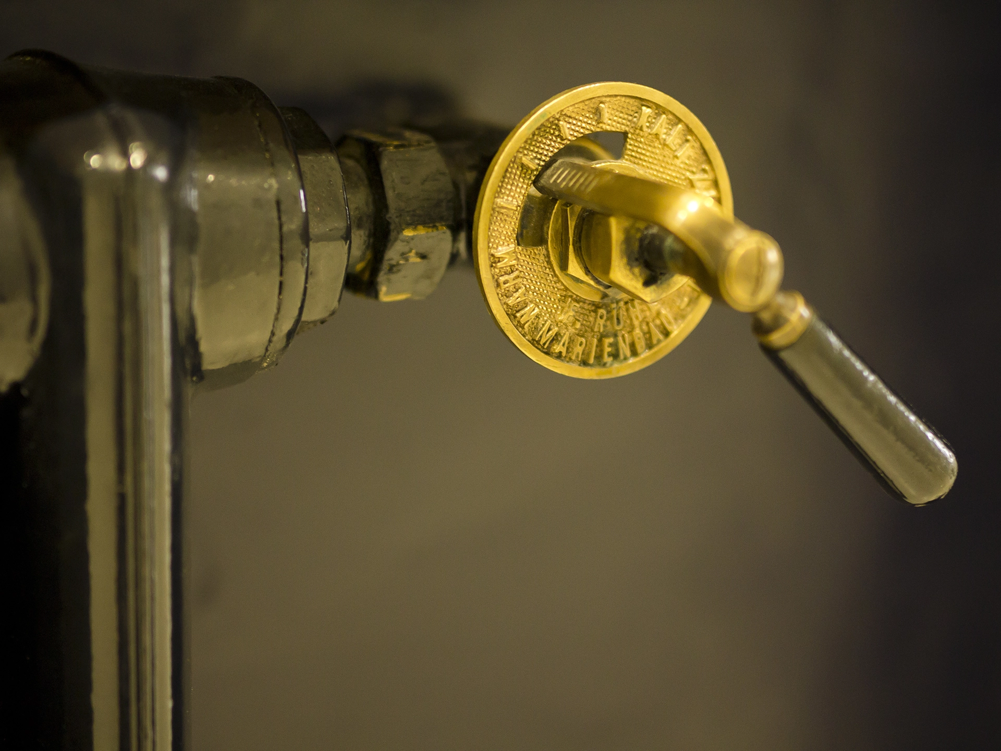
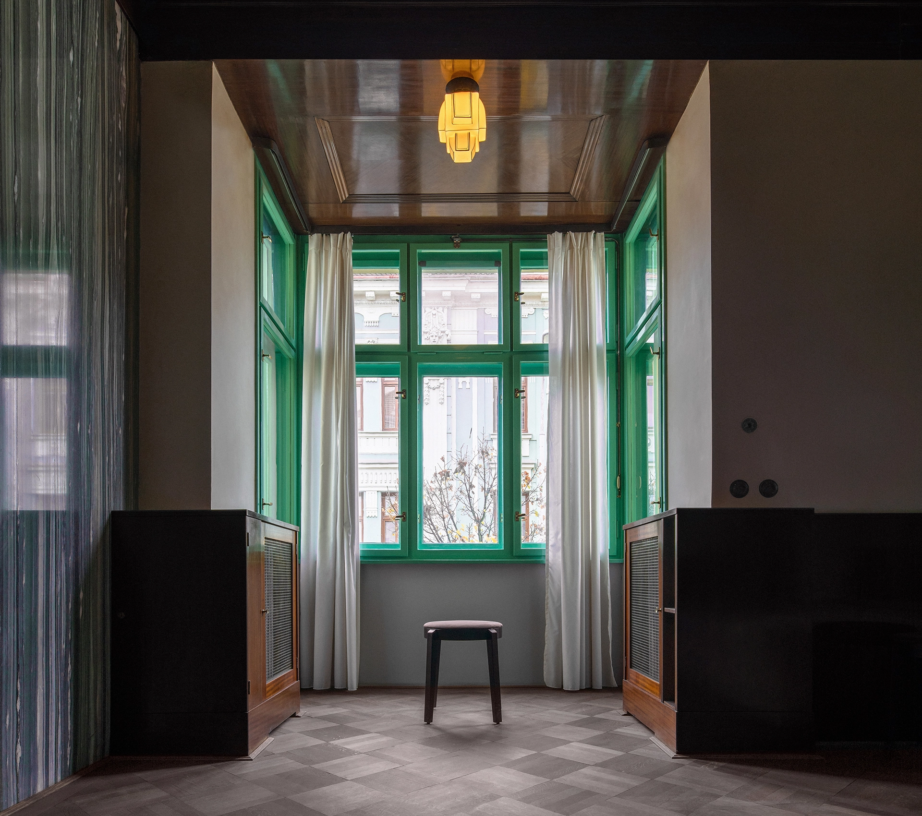
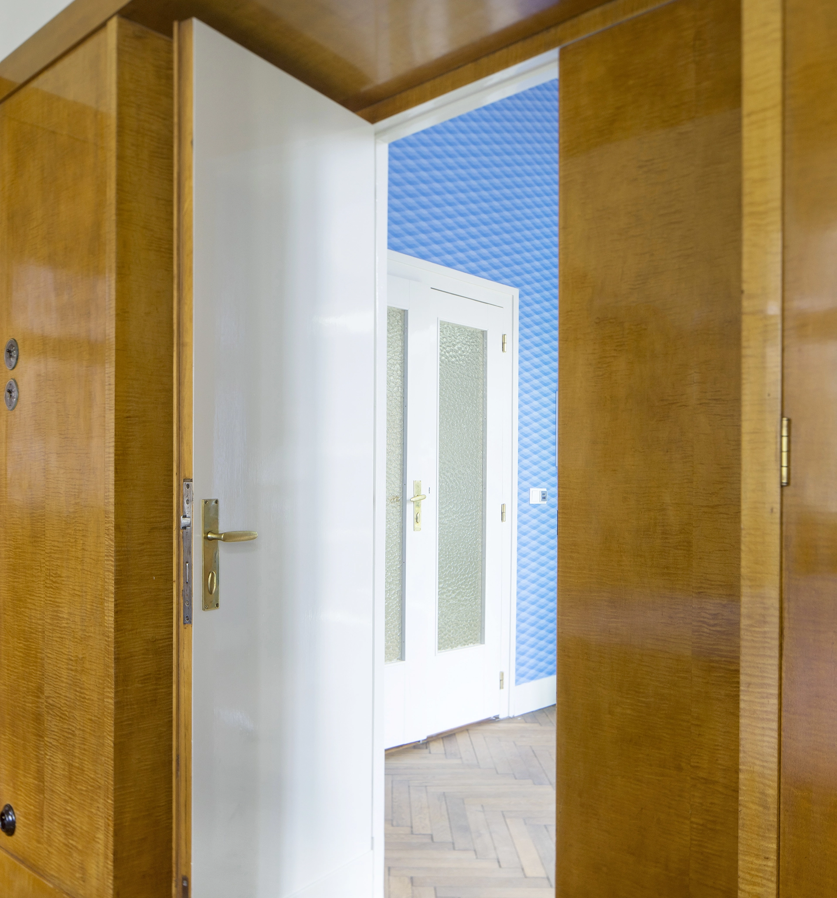
Other interiors
-
B10
The Kraus Apartment
10 Bendova StreetAccessible Part of
Guided Tour 1 -
K12
The Vogl Apartment
Klatovska StreetAccessible Part of
Guided Tour 1 -
H58
The Brummel House
58 Husova StreetAccessible Part of
Guided Tour 2 -
K110
The Semler Residence
110 Klatovska StreetAccessible Part of
Guided Tour 3 -
P6
Richard Hirsch’s Apartment
6 Placheho StreetOnly open occasionally
Guided Tour 4 -
K19
Hugo Semler’s Apartment
19 Klatovska StreetOnly open occasionally
Guided Tour 4 -
K140
Leo Brummel’s Apartment
140 Klatovska StreetNot accessible by the public
-
NR22
Weiner’s Apartment
22 Republic SquareNot accessible by the public
